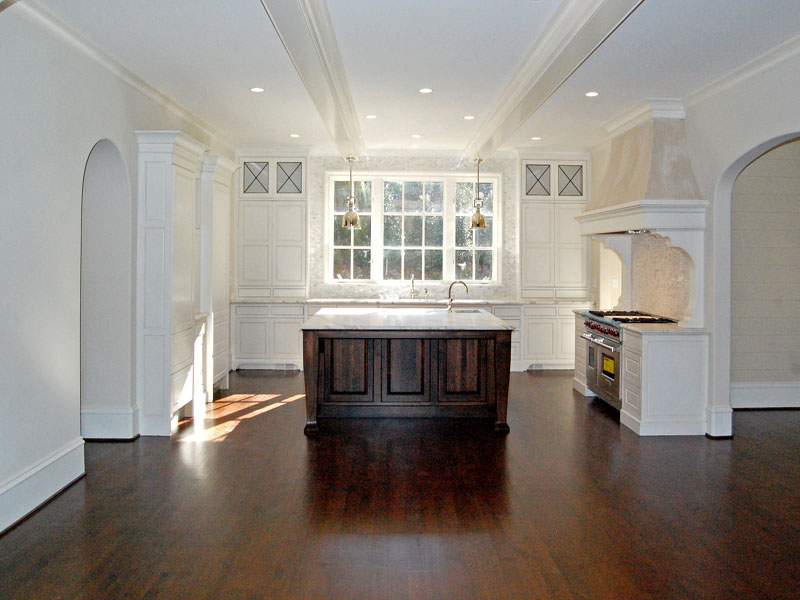
Inside and out, this estate offers a spectacular lifestyle at an address that is the pinnacle of luxury.
This incredible new construction on prestigious West Wesley is well situated just across the back gates of Westminister. The spacious six bedroom floor plan offers brilliant conveniences and meticulous craftsmanship throughout.
The stunning interior is designed to drench with sunlight and showcase rare architectural details. Unique arches and exposed beams pass overhead while richly stained quartered oak spans the floor below.
The truly opulent Gourmet Kitchen is centered around counter-to-ceiling windows which fill the room with warm sunlight. A large center island topped with Calcutta Gold marble provides a luxurious workspace surrounded by top of the line appliances that are as impressive as they come.
The spacious Family Room is anchored by a cozy fireplace and effortlessly flows outside through three sets of French doors. The luxuries of the indoors are carried out through the spectacular patio including a full brick fireplace and wiring for a plasma television. A Mother’s Office with 100 year-old reclaimed brick flooring and a mudroom with built-in lockers and charging station are just a few of the amenities that ensure this home is like no other.

Also situated on the main floor, the fabulous Master Suite with high vaulted ceiling is no exception to the architectural standards that reign throughout. Soak in elegance in the luxurious Master Bath featuring WaterWorks tile and fixtures and a sculptural freestanding tub.

The upper floor hosts four bedrooms, each with their own bath and large closet as well as a huge bonus room. Bright white built-ins run the length of the upper landing creating an instant library or photo gallery.
The full Terrace Level includes a guest room, billiards room, living area with huge theater screen, pool bath and changing room, as well as potential wine storage, and exercise room.
An exquisite, custom carved limestone entry boldly punctuates the impressive exterior. Behind the grand stature and luxurious details, the home was built with a variety of “green” features. A paved drive and landscaped motor court artfully conceal the 3400-gallon rainwater detention system.
Designed with the entertainer in mind, the two-car garage opens on both sides to create a breezeway into the back property and a sodded back lawn provides a wide-open party spot or a potential pool and carriage house (plans included). An additional detached garage makes a discreet resting spot for the family’s prized roadster.

Sam Bayne
Realtor® and Founding Partner
Atlanta Fine Homes Sotheby’s International Realty
404.375.8628
SamBayne.com
For more information on this home, please click here.
1480 West Wesley Road
Atlanta, GA 30327
Offered at $2,750,000
