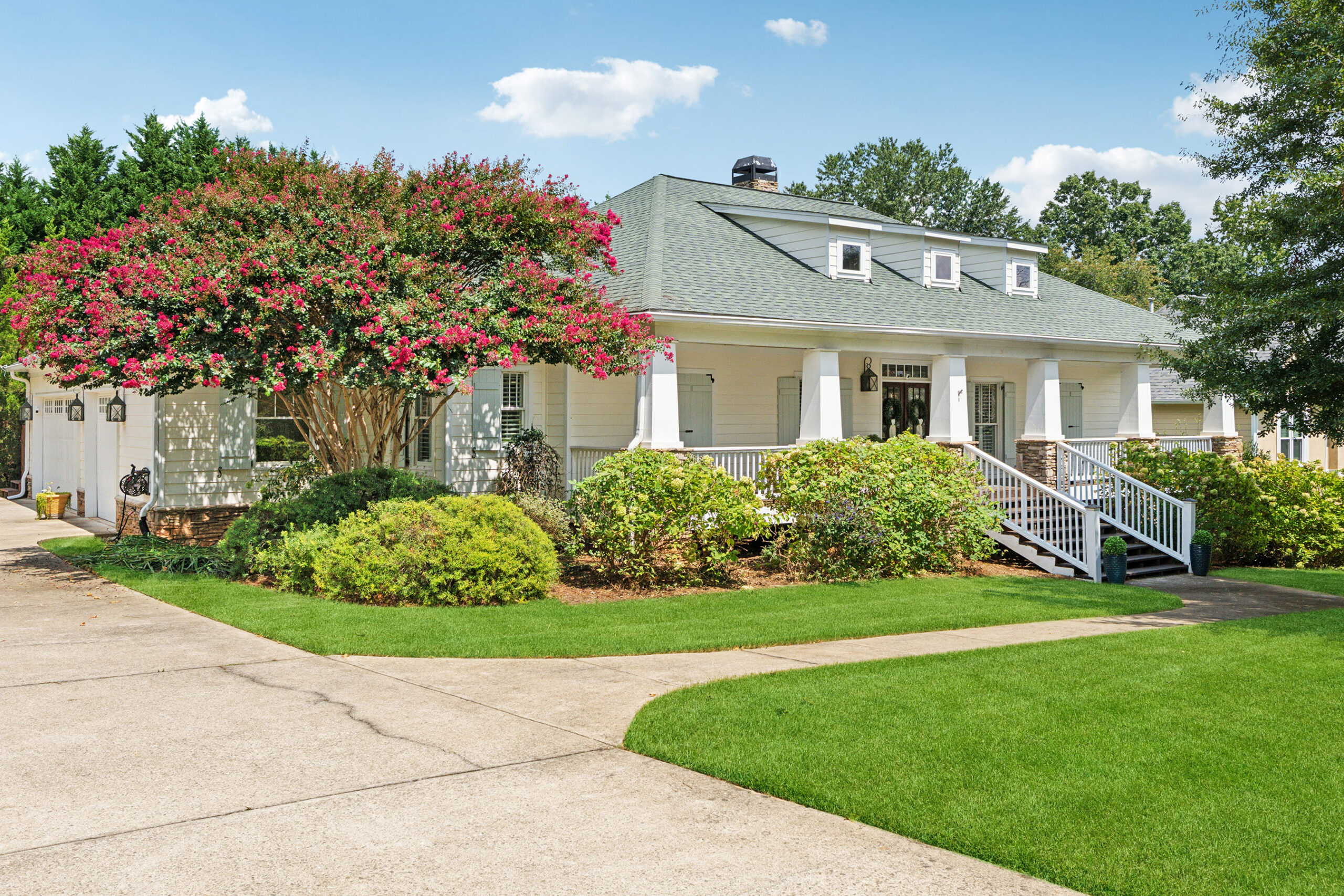This custom-built craftsman ranch with a finished basement is located in the Walton High School district in East Cobb.
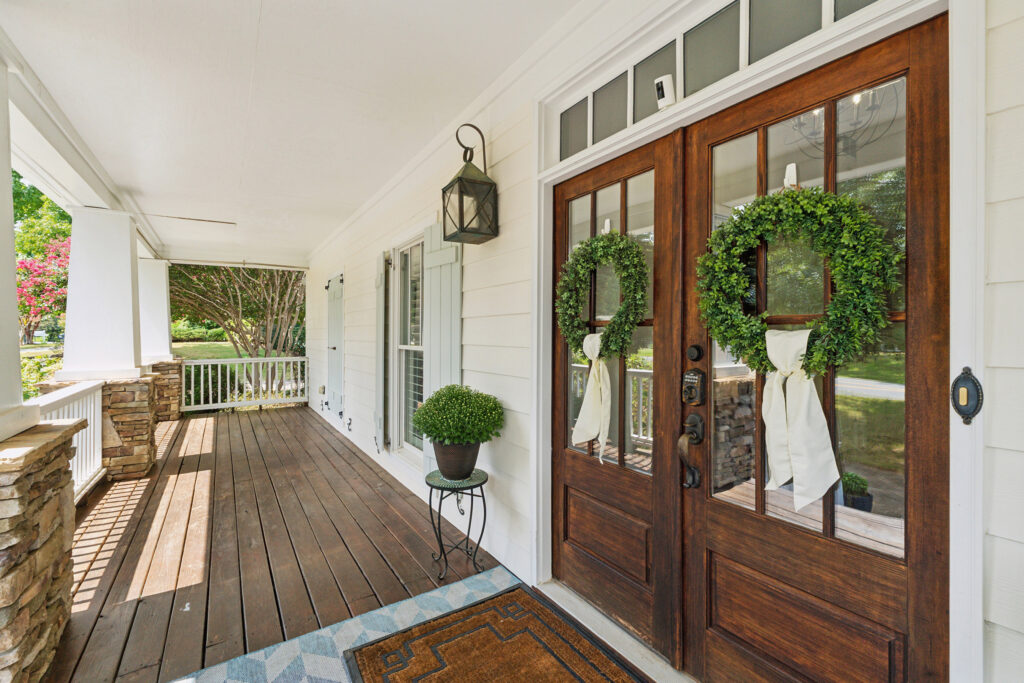
The home blends timeless design with modern upgrades and offers convenient access to schools, I-75, shopping, dining and area amenities.
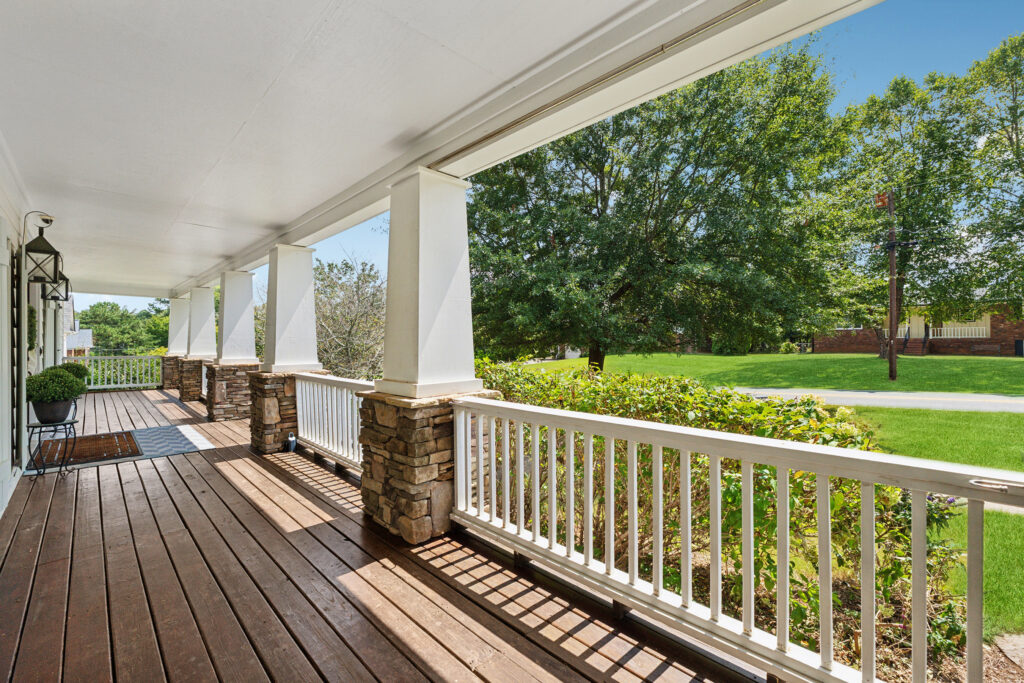
A wide front porch with double wood doors opens to a two-story foyer with soaring ceilings, hardwood floors and an open floor plan.
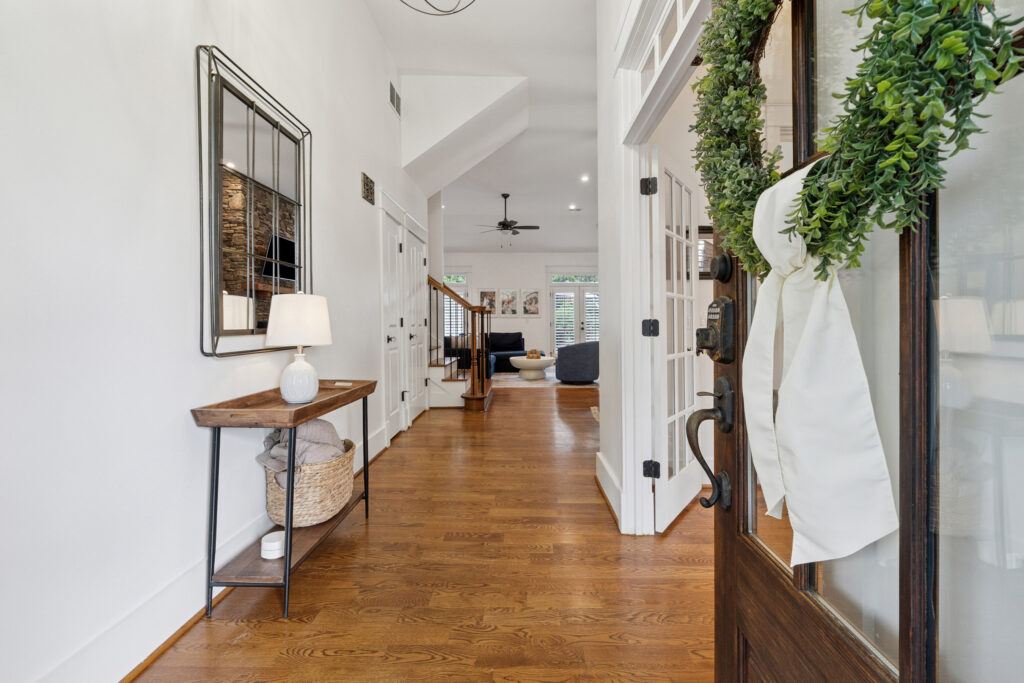
The chef’s kitchen includes a six-burner cooktop, a double oven, a warming drawer, a vent hood and a bright breakfast nook.
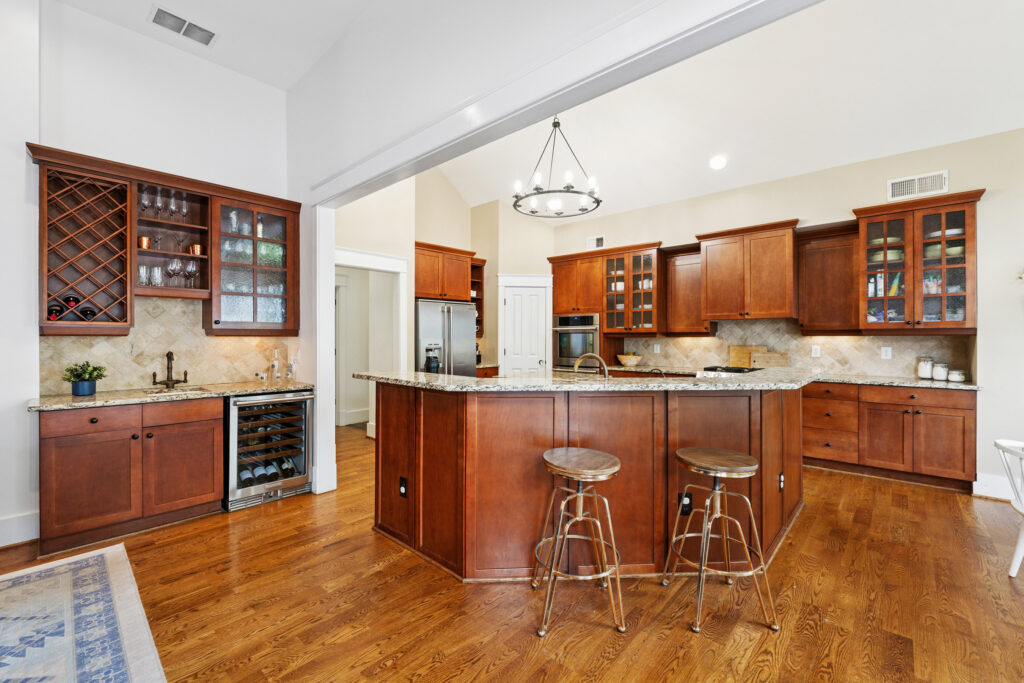
Living and dining areas flow seamlessly around a stone fireplace, ideal for everyday living or entertaining.
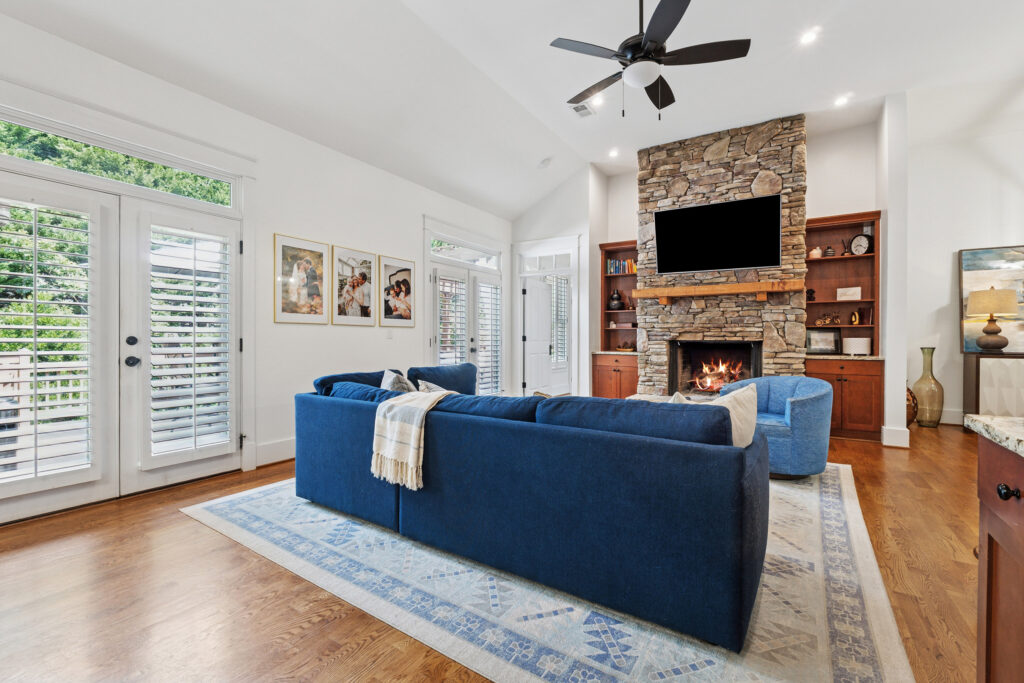
The main-level primary suite features custom closets and a spa-like bathroom with a soaking tub, double vanities and a walk-in shower.
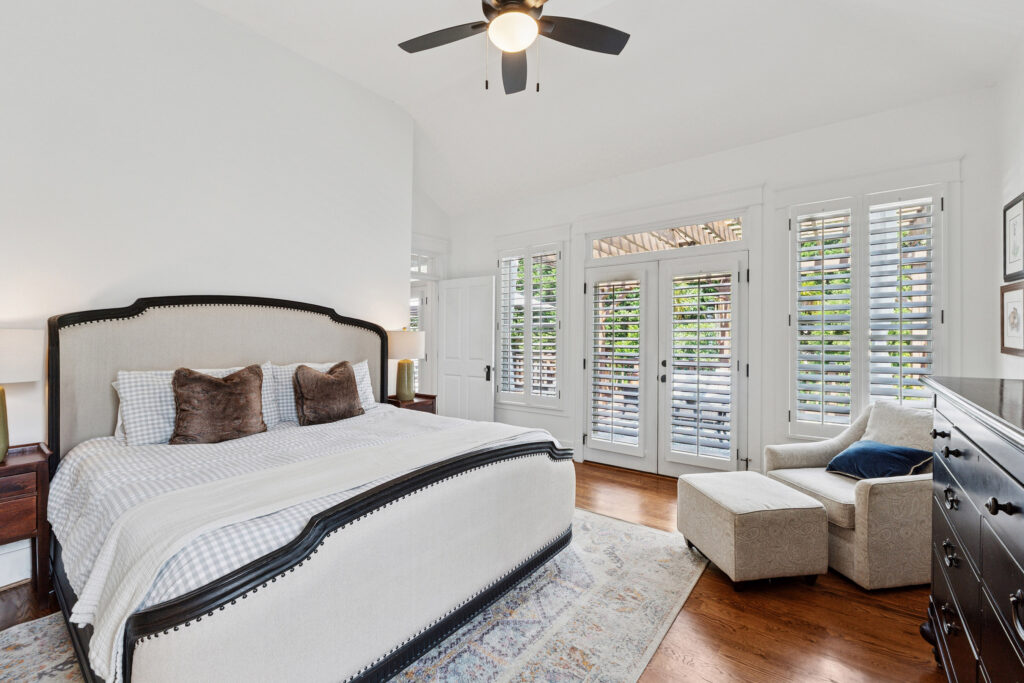
Also on the main level are a private office with built-ins and two additional bedrooms with a double vanity bath.
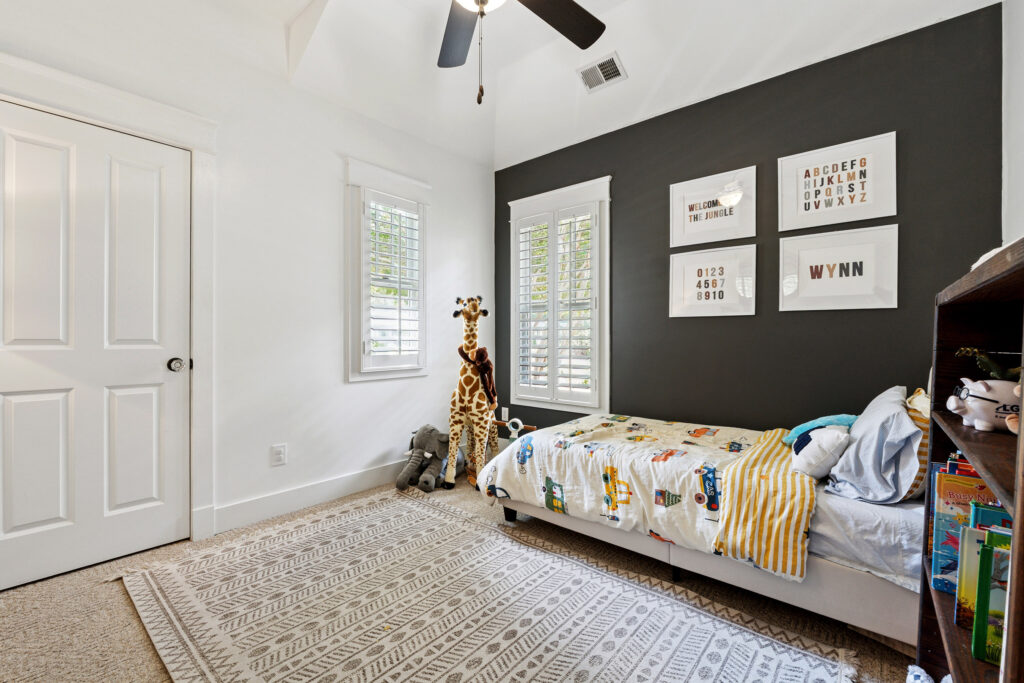
The fully finished terrace level offers a media room, a game room, a gym, a guest suite with a full bathroom and abundant storage.
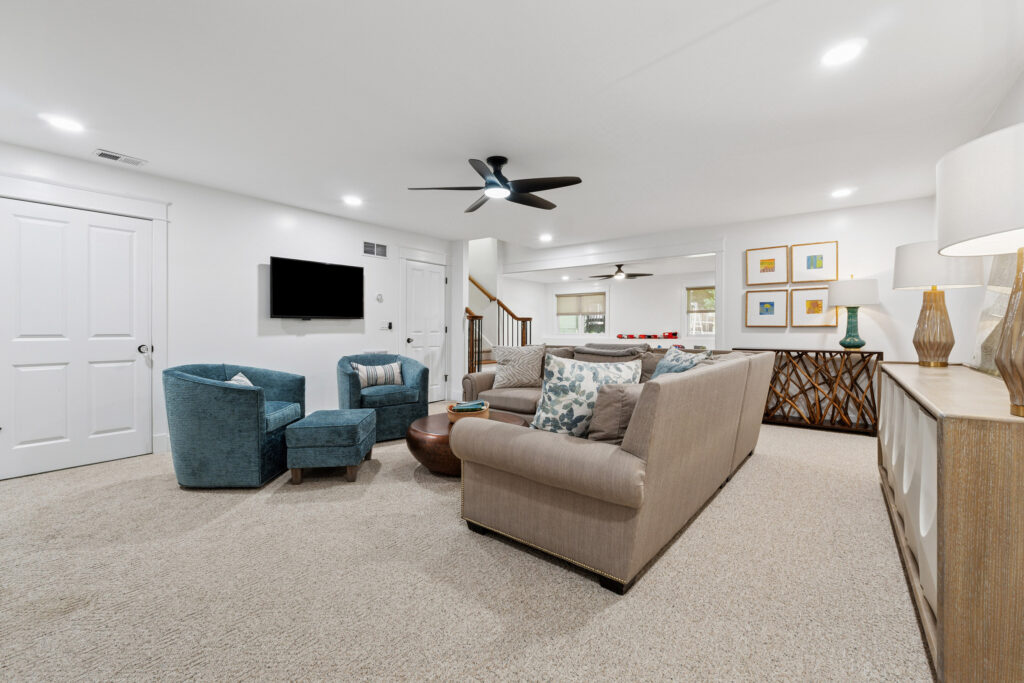
Outdoor living is enhanced by a freshly painted deck with French door access, a lower patio and a large, flat, fenced backyard.
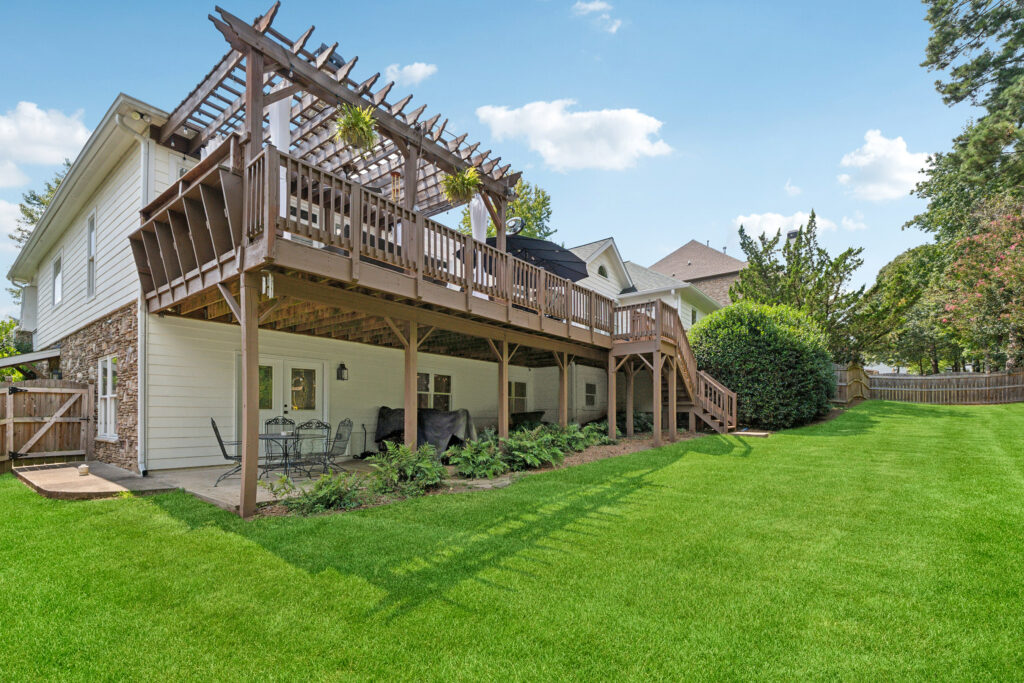
Additional features include a three-car garage, a walk-out basement and a level lot. Every detail has been carefully maintained, making this East Cobb home a rare find.
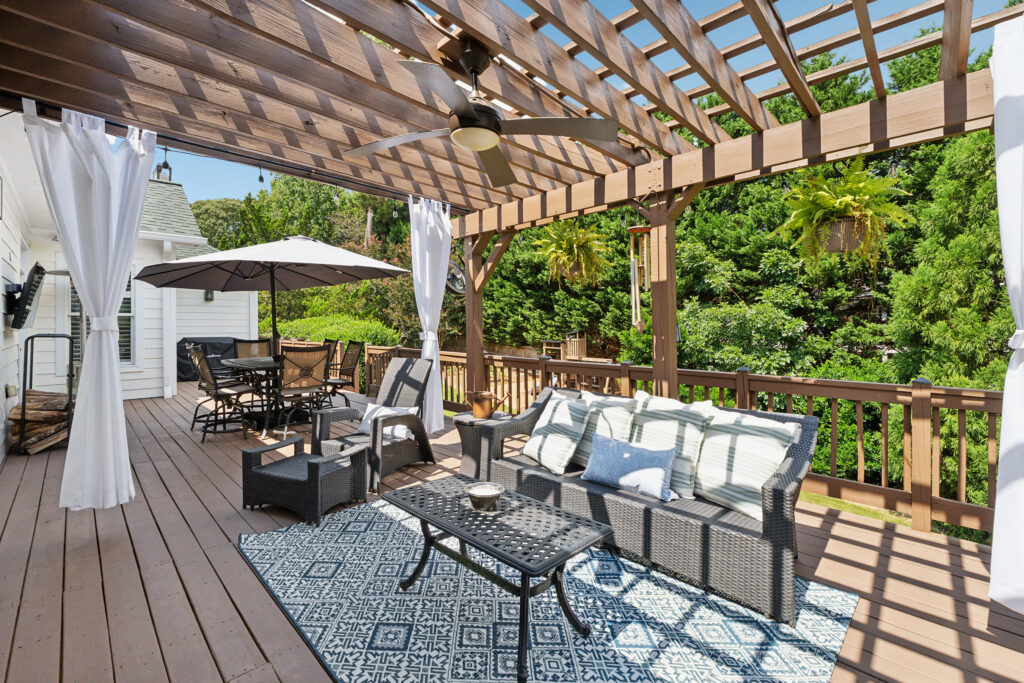
Listing Agents: Jamie Grace Miller and Natalie Corona
jgm. 404.985.8251
nc. 404.819.5564
o. 770.604.1000

