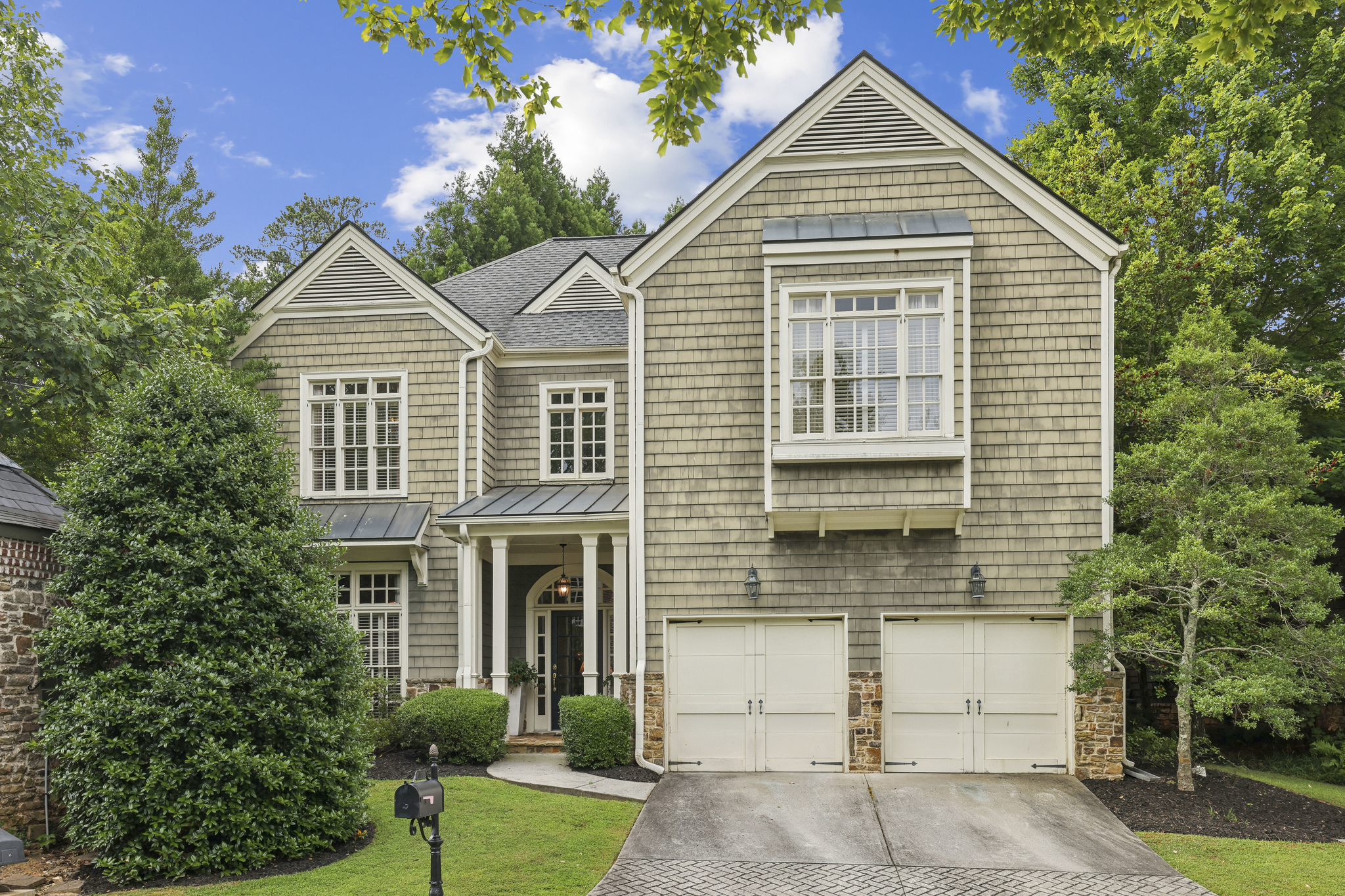This is your opportunity to live in a gated community in a sought-after Brookhaven location. This well-built home has been lovingly maintained with a newer roof and systems, and thoughtfully updated throughout.
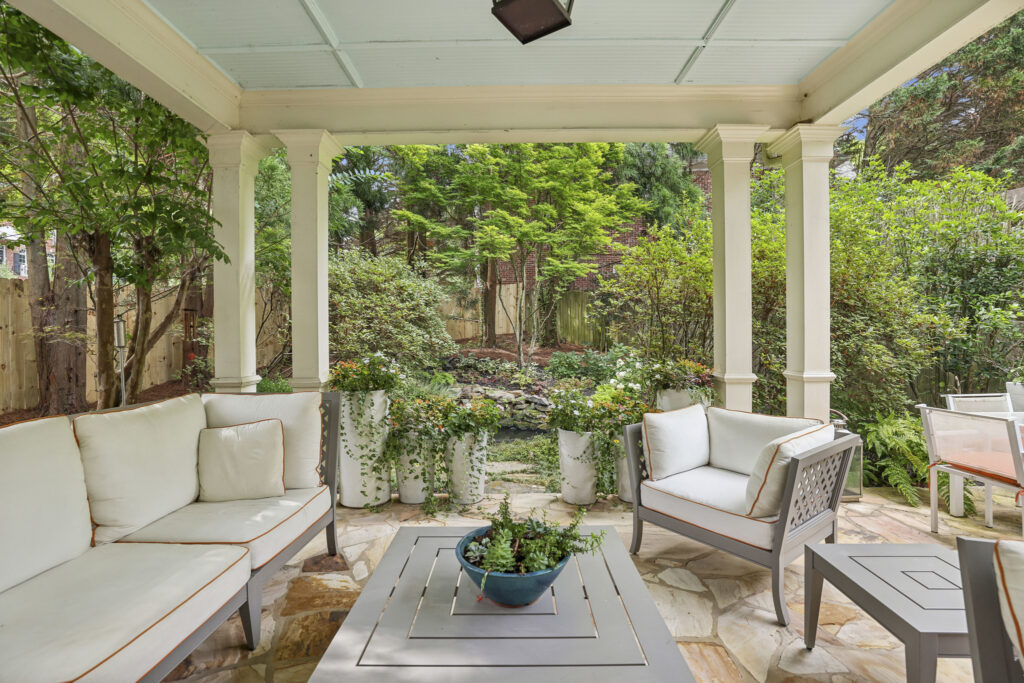
As you enter the two-story foyer, you’ll notice the 10-foot ceilings on the main level, recently refinished hardwood floors, elegant crown molding and a timeless design.
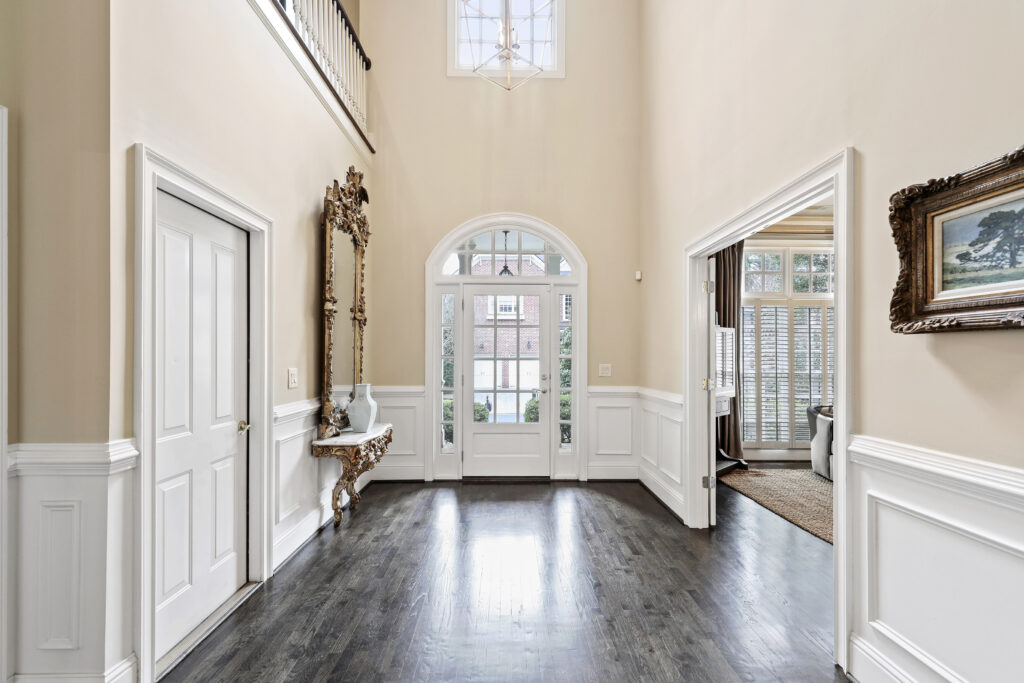
Each room offers generous space and large windows that allow natural light to flow beautifully into every area.
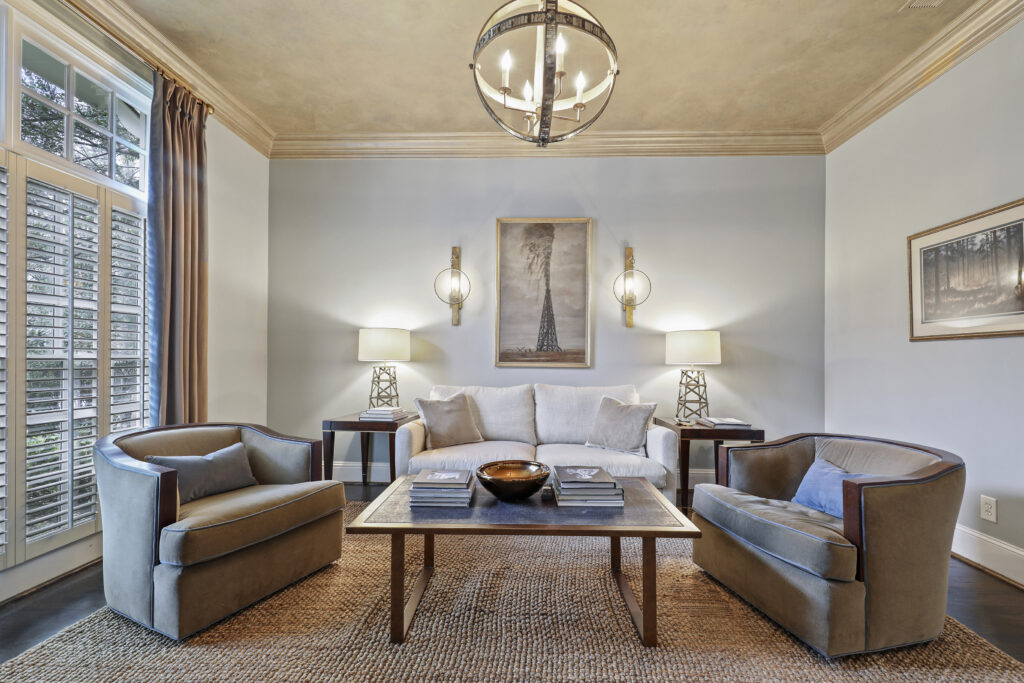
The formal dining room easily accommodates 12 guests and connects to the kitchen, which opens to both the breakfast room and living room.
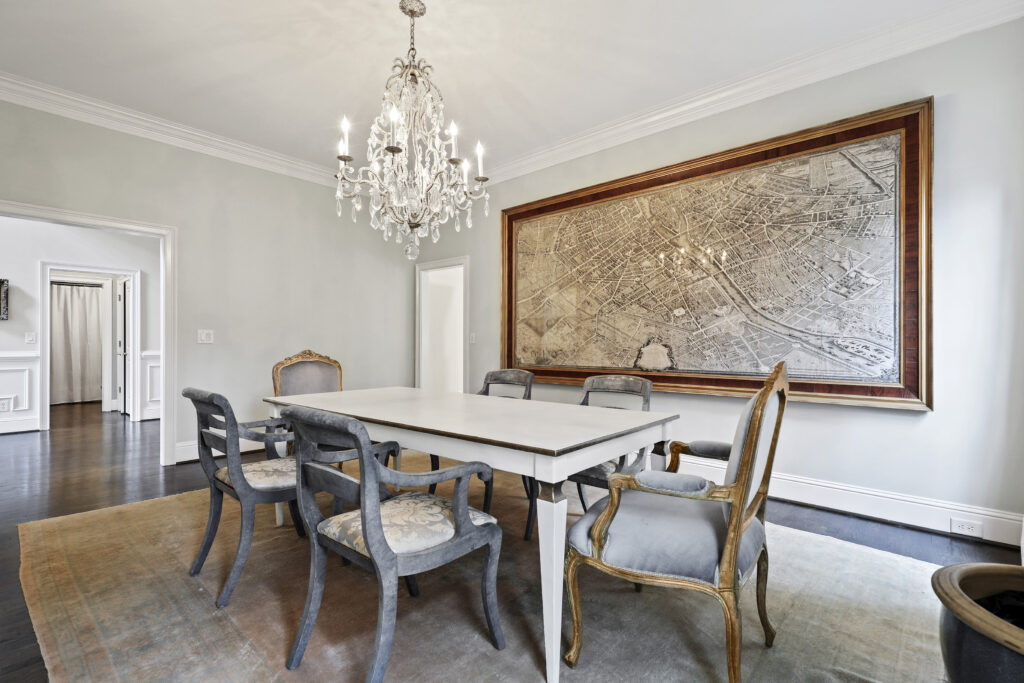
The kitchen has been updated with marble countertops and backsplash, white cabinetry with ample storage and a pantry.
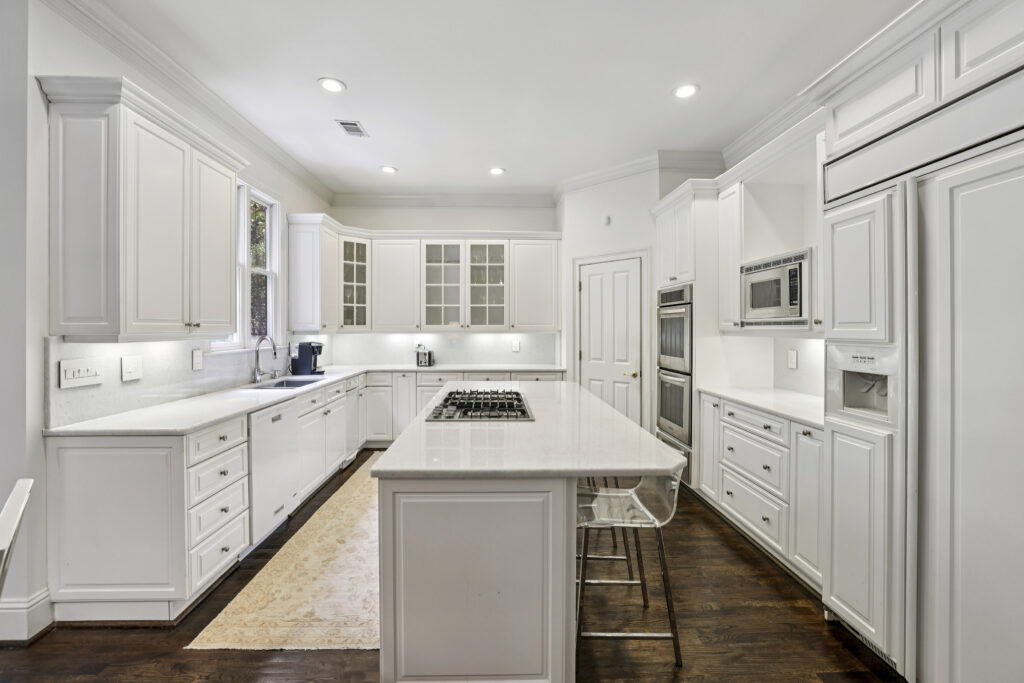
The living room features floor-to-ceiling windows and a gas log fireplace with a marble surround, flanked by built-in bookcases.
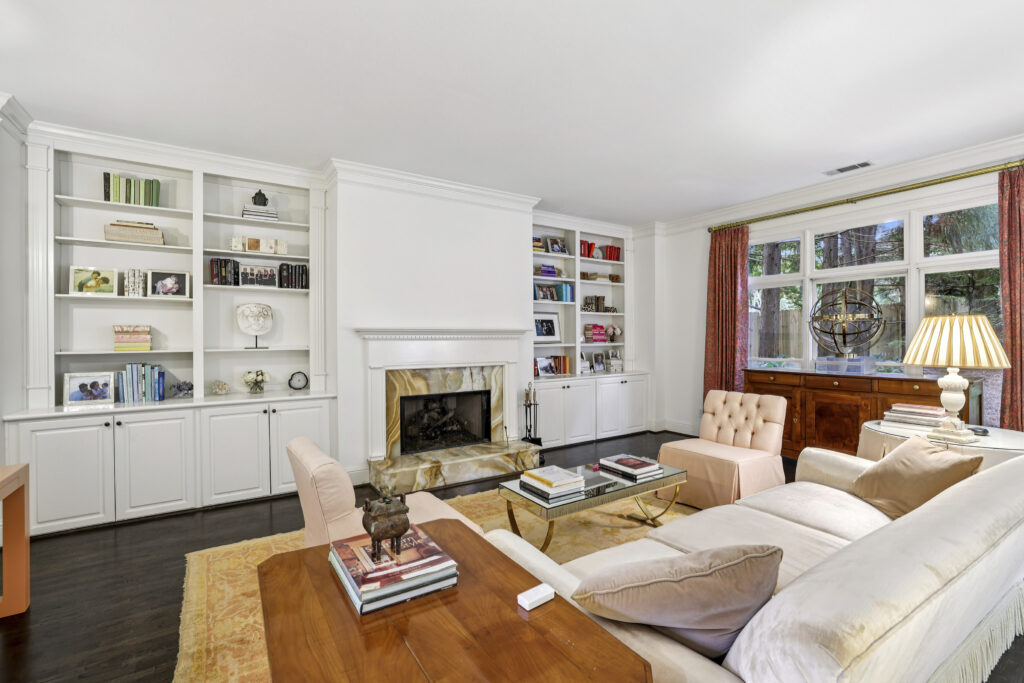
The main level also includes a bedroom, currently used as a den, and a full bathroom. The two-car garage is conveniently located on the main level, providing easy, stair-free access. Upstairs, you’ll find hardwood floors throughout the hallway and primary suite, along with nine-foot ceilings.
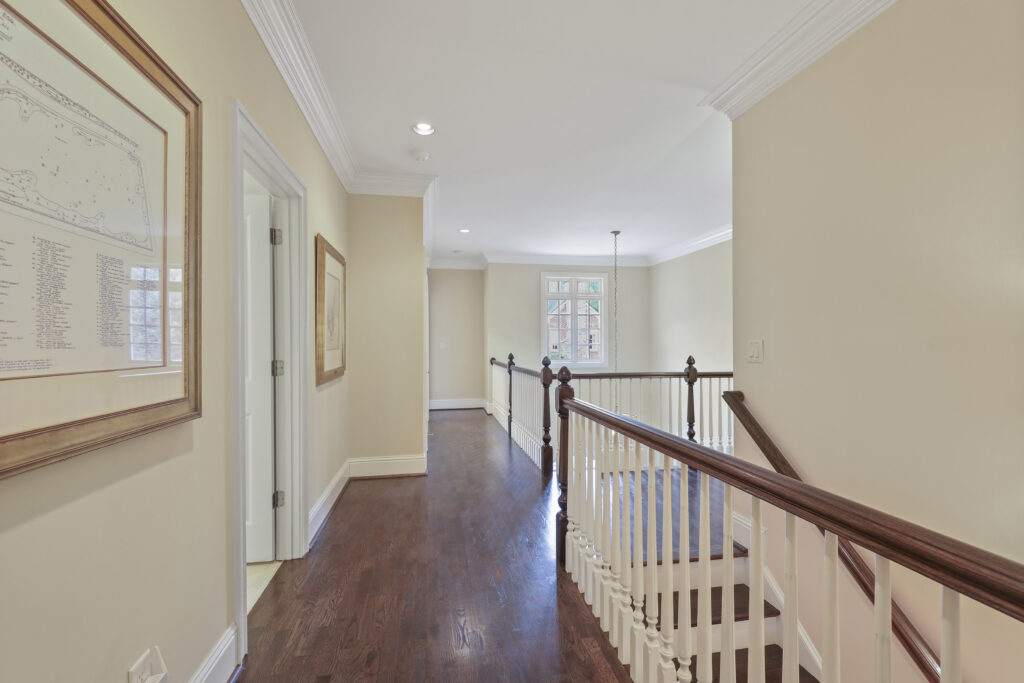
The primary suite includes a tray ceiling, plantation shutters and a separate sitting room ideal for relaxation or a home office. The updated primary bathroom features marble countertops, custom cabinetry and a glass shower enclosure. The spacious walk-in closet offers plenty of room for storage.
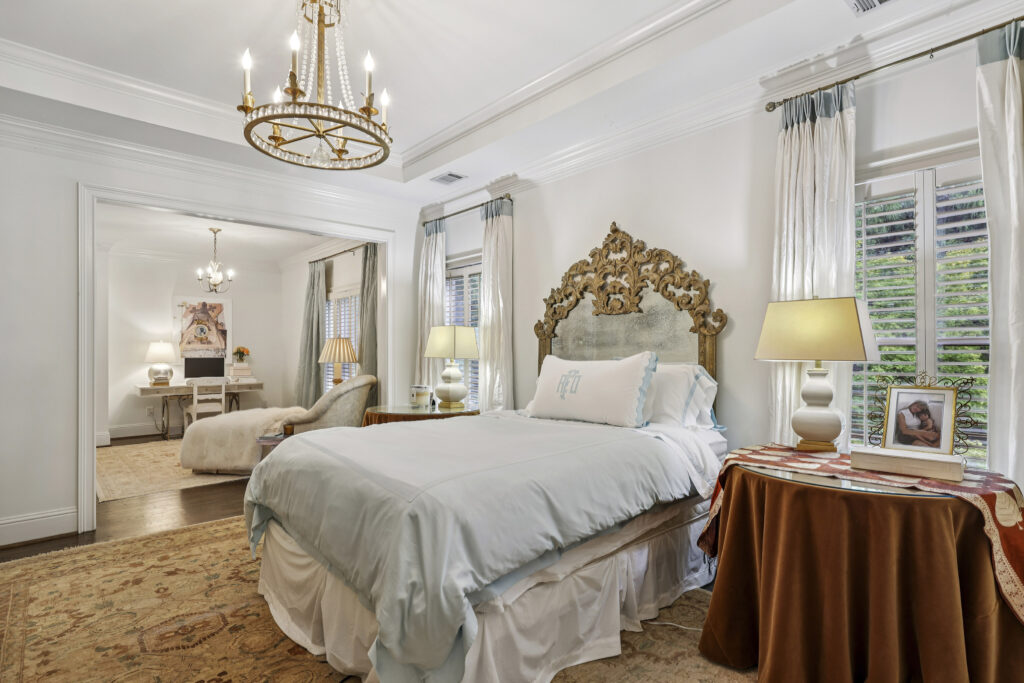
Three additional bedrooms, two updated bathrooms with marble countertops, and a laundry room with storage and a linen closet complete the upper level.
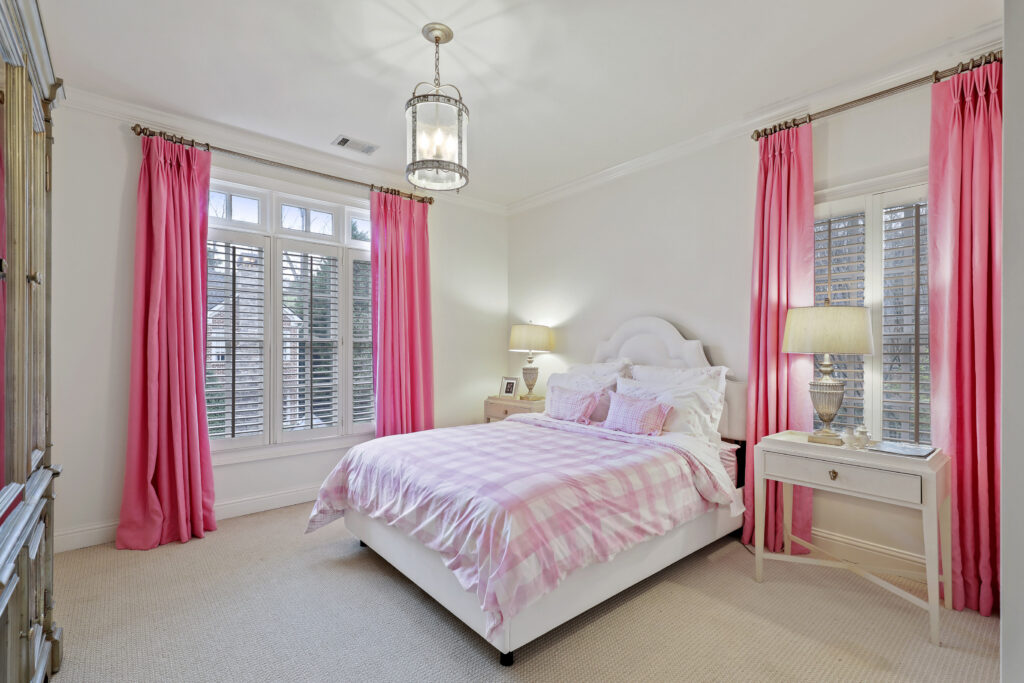
Outside, enjoy a low-maintenance, private backyard with a covered stone patio, mature landscaping, lush greenery and a koi pond — the perfect setting for relaxing or dining al fresco.
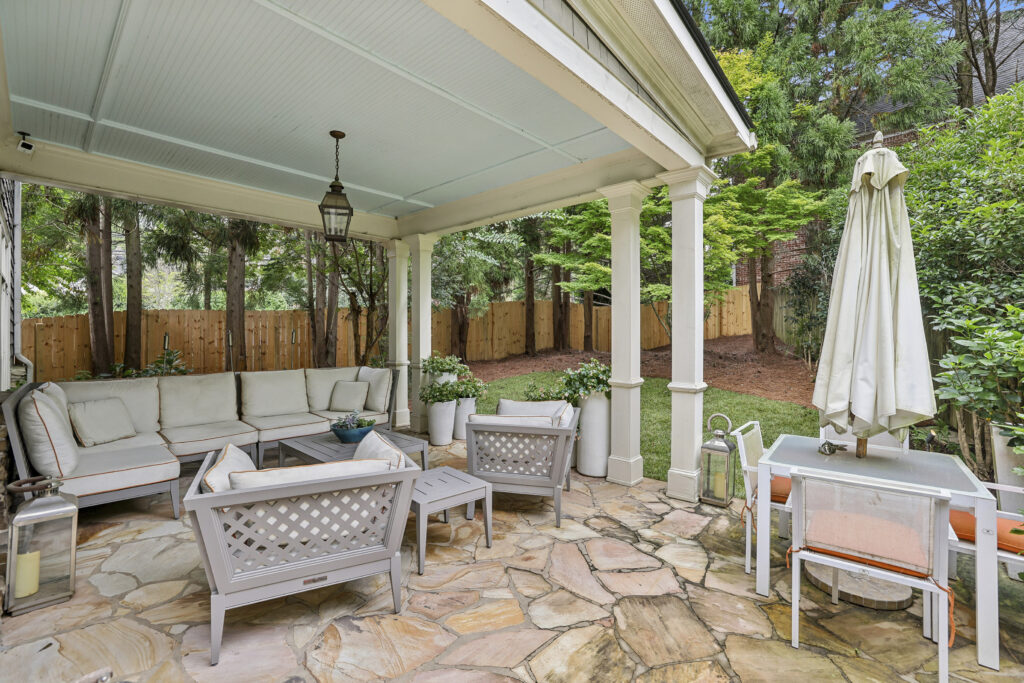
Brookhaven Commons is a gated community located in the heart of Brookhaven, close to shopping, dining and area amenities.
1153 Brookhaven Commons Drive, Brookhaven, Georgia 30319
Listing Agents: Shawn Perez and Mary Rose Perez
sp. 404.234.3166
mrp. 404.754.5727
o. 404.237.5000

